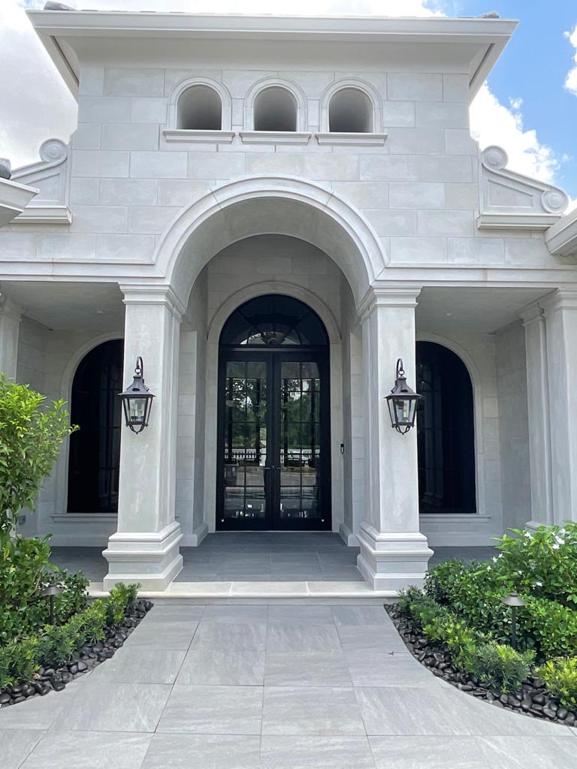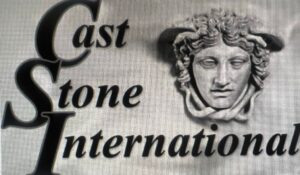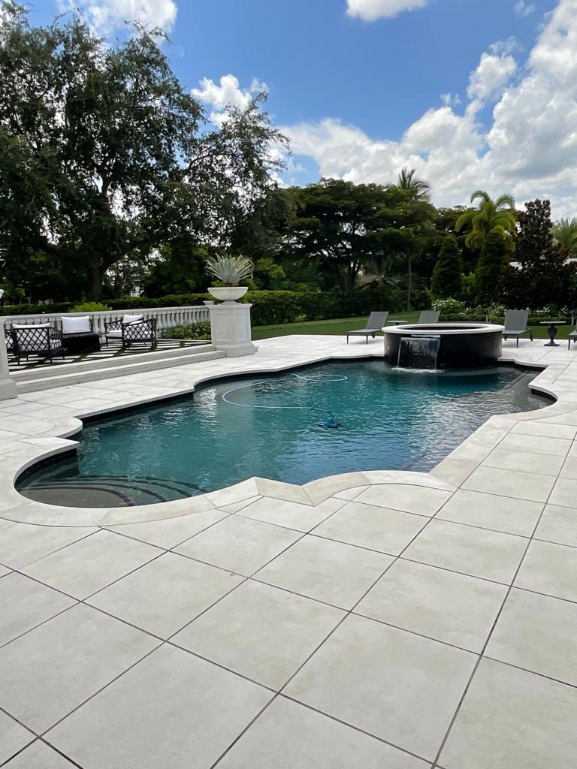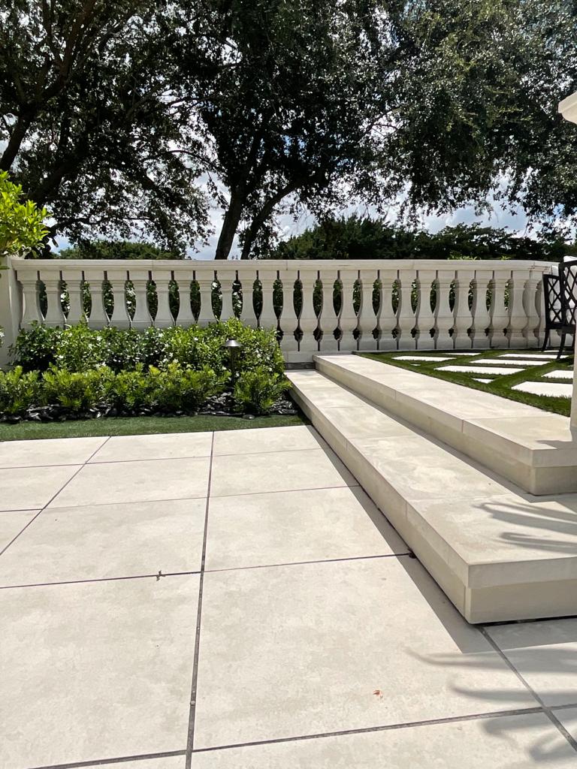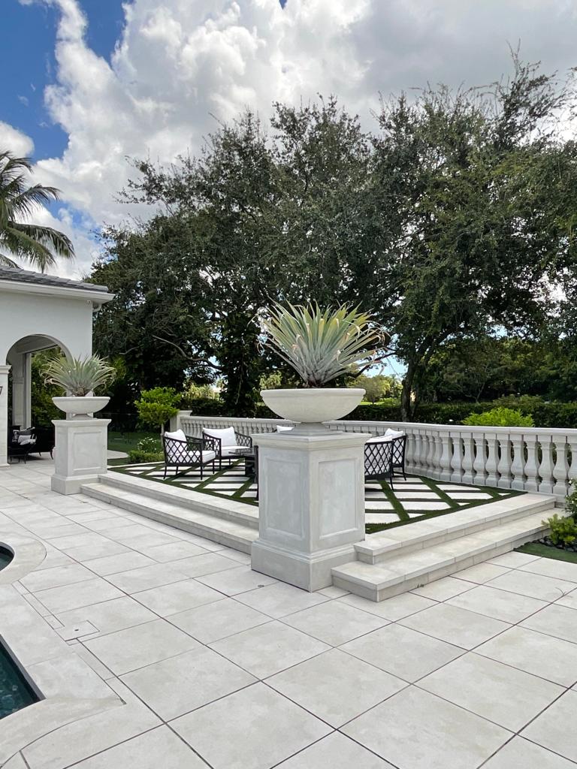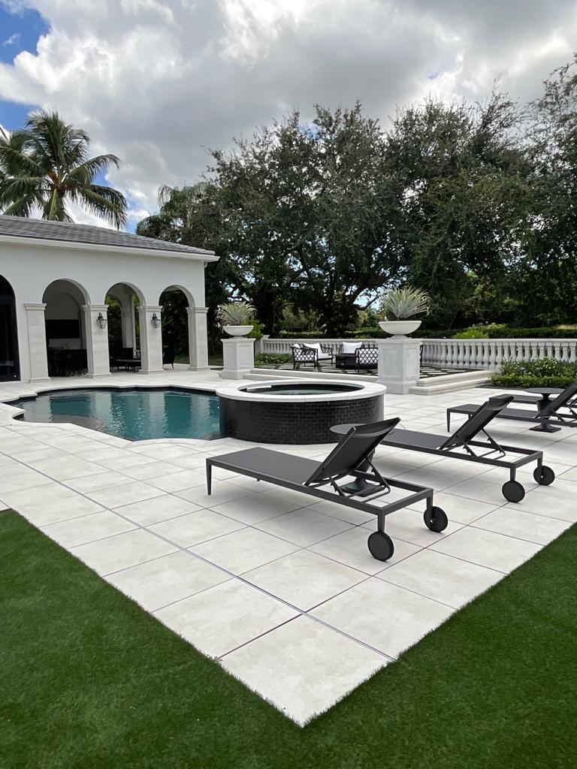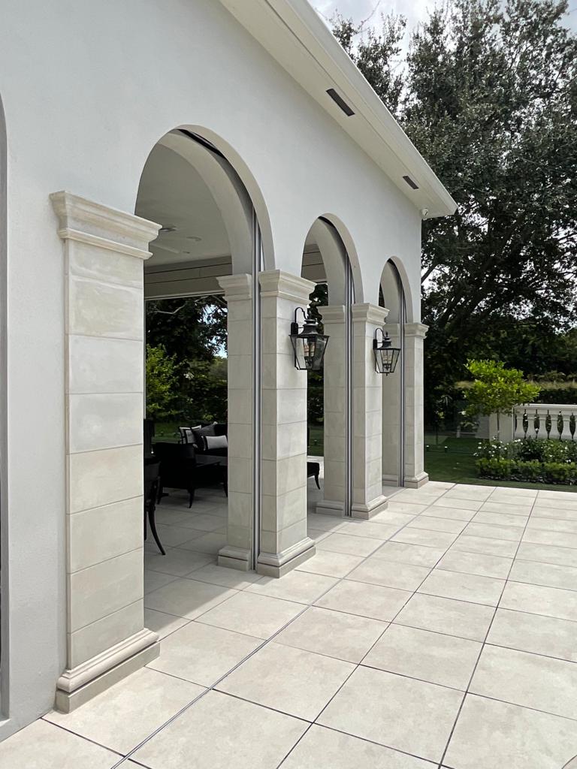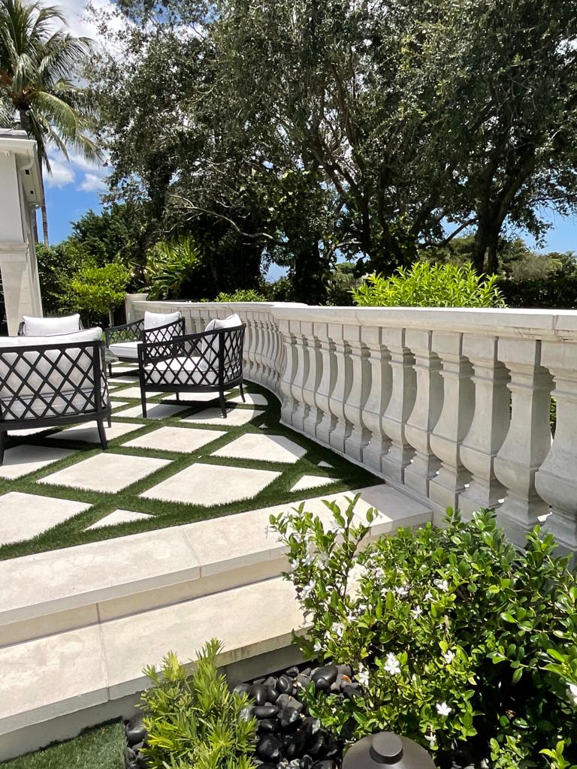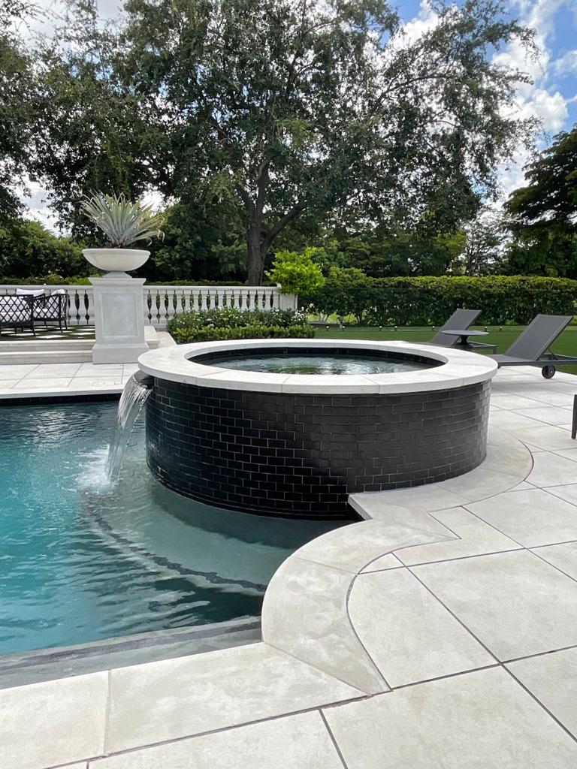Cast stone architectural components
Cast Stone international used a combination of styles for the entirety of the project, starting off replacing the round columns in front for rectangular panels with a modern cap and base, all sitting on a larger square plinth to make the appearance more substantial main portico. Our design team used the modern rectangular paneled columns as half columns on both sides of the front portico windows to create an expanded appearance.
Stone Veneer: Our Veneer was used as a wall decoration to cover up the plain stucco and give dimension to the home. Our Stone veneer was also used in the rear elevation to dress up the square columns followed with a cap and base. All designs remained consistent along the project to bring unity between all designs.
Trims and Moldings: Cast Stone Internationals design teams main focus on trims was to use a design not so simple, but not so complex, a design that would blend perfectly to create a 3D appearance.
Copings: Our Copings were used for the pool surrounds and spa surrounds. The profile we chose was a square edge to have sharp corners as this was a quatrefoil pool design and to flow with the contemporary design everywhere.
Balustrades: Cast Stone Internationals design team worked diligently with the private residence owner to come up with a transitional design and proper scale of the balustrades that will fit perfectly to frame the property and have came up with a magnificent style that complimented the home in all aspects.
Pavers, Treads and Risers: Our Architectural Cast Stone Pavers come in all sorts of shapes and sizes. On this project we used a 20”x20” x 1 ½” cast stone limestone finish paver followed by the square profiled stairs to compliment the pool/spa surrounds. Our architectural pavers were also used in combination with synthetic turn inlays on the step-up fire-pit seating area.
Pedestal and Planter Bowl: Our design team has constructed a modern design plynth with a recessed design for depth perception with a modern design bowl on both plynths to create symphony and balance as it frames the fire-pit area.
