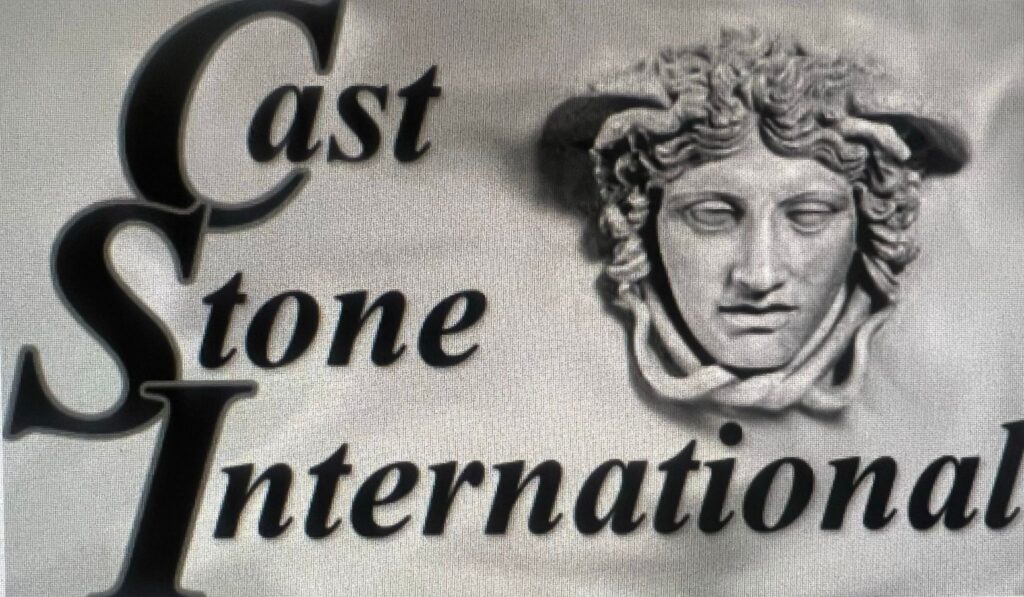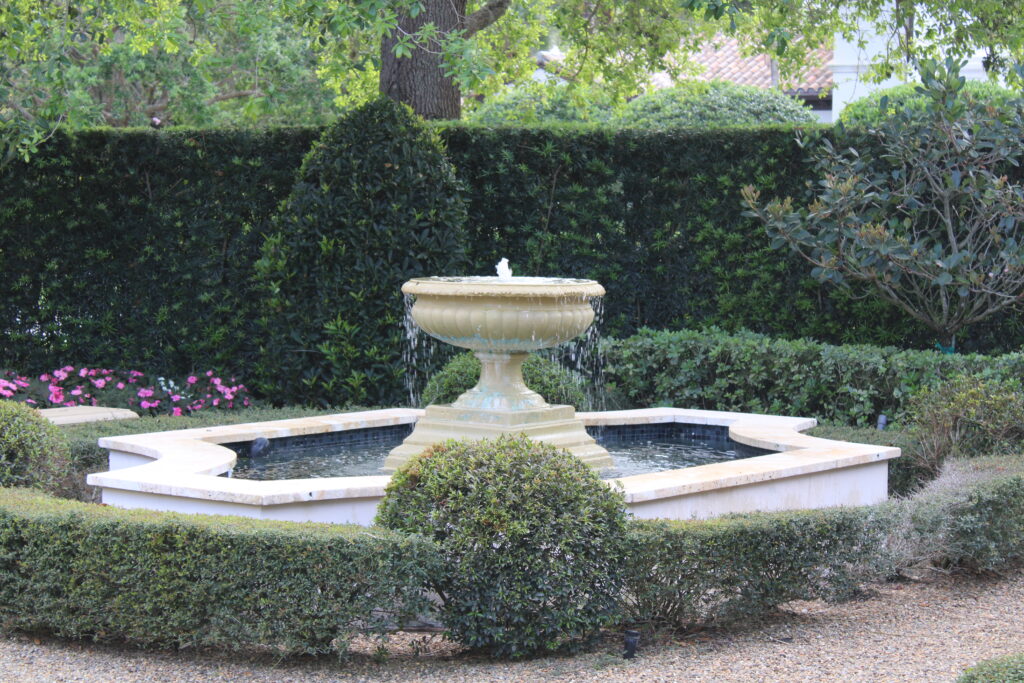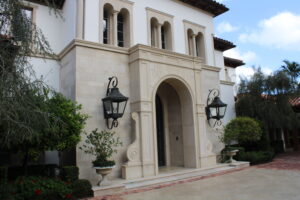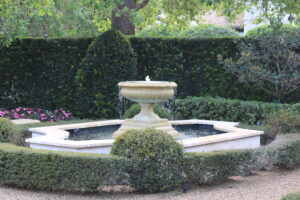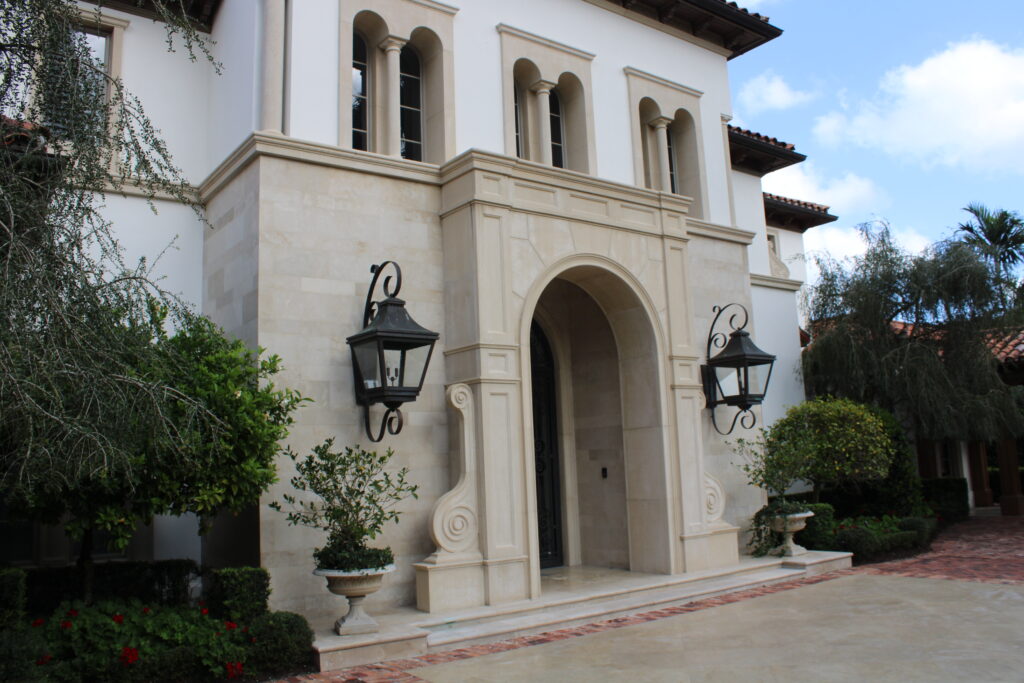
About this project
Cast Stone Internationals extensive work portfolio has proven itself to be a trusted specialist when it comes to architectural cast stone designs. The vision for this project was to use limestone finish cast stone to create contrast between the white finished walls and terracotta barrel roof tiles. The aim for the project was to create an English inspired design between the architectural cast stone flat work as well as with the Centerpiece fountain.
